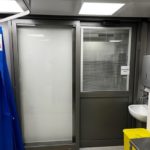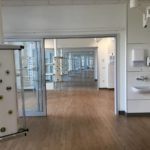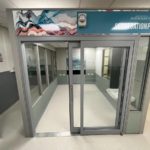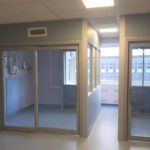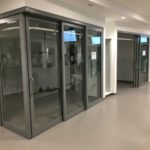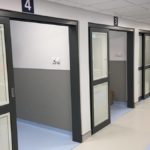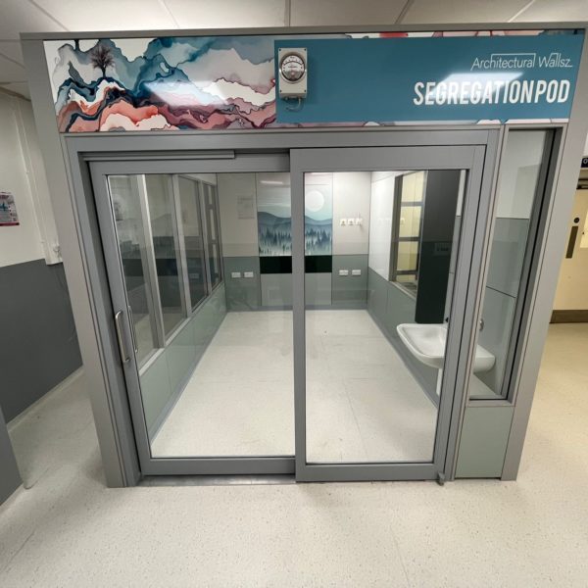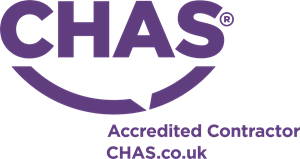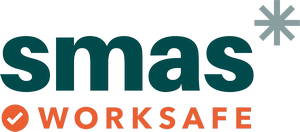
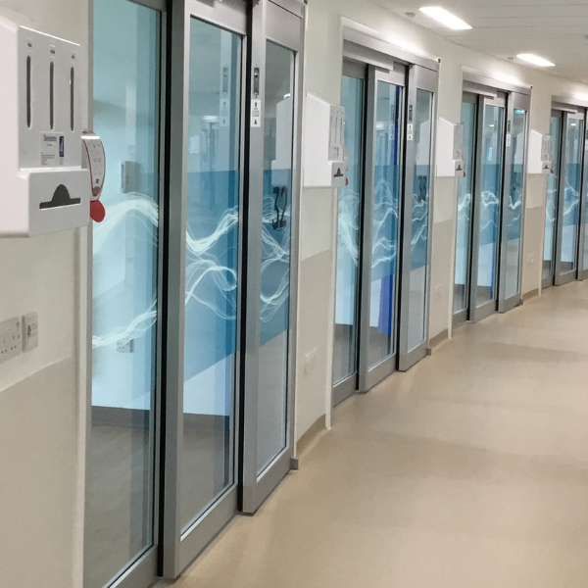

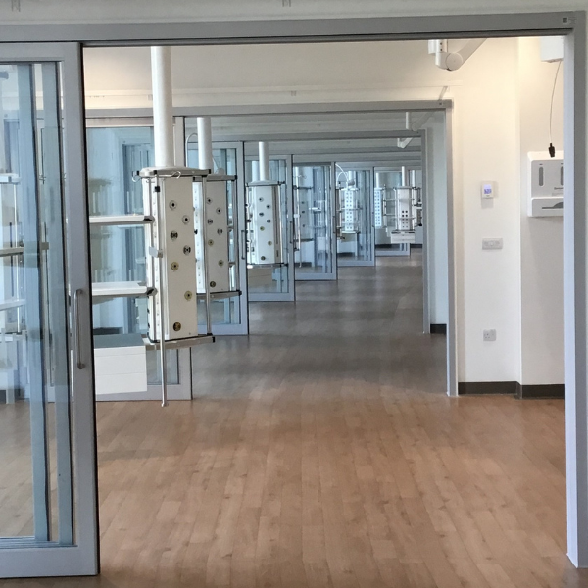

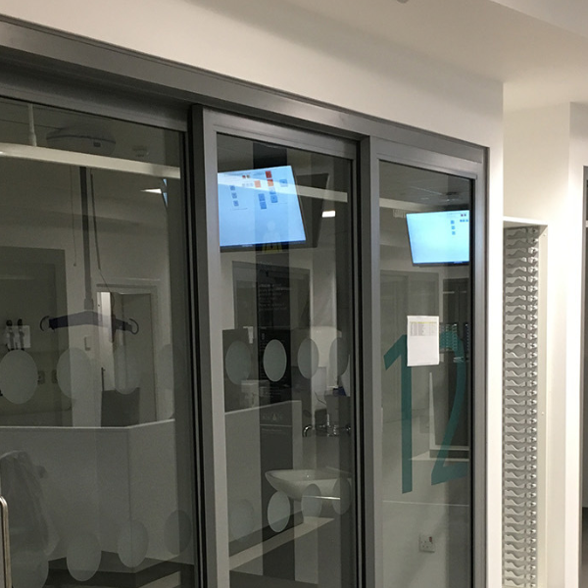

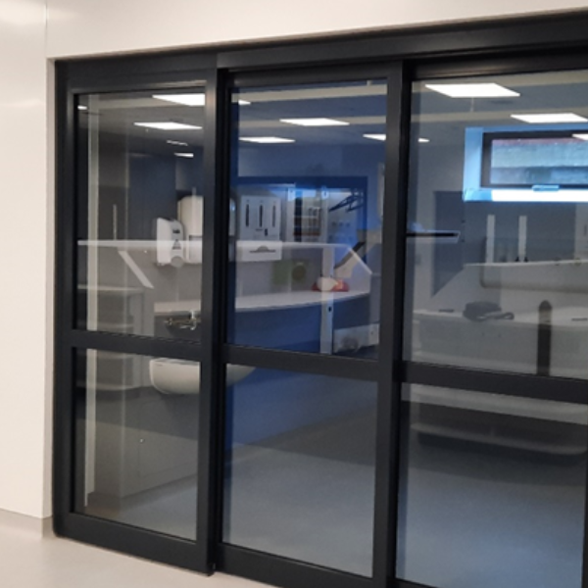
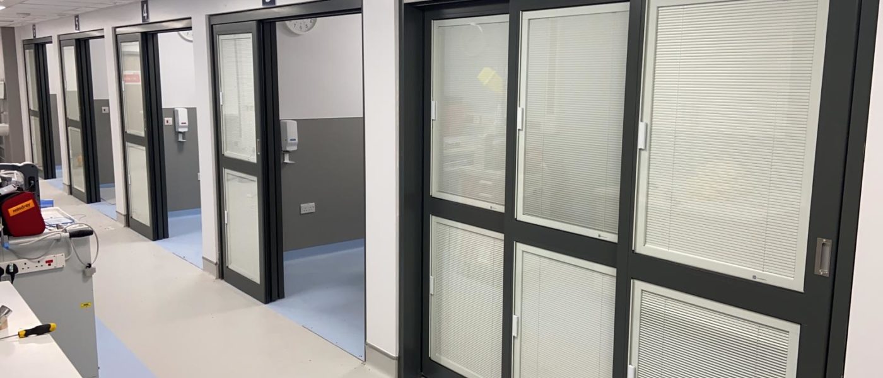
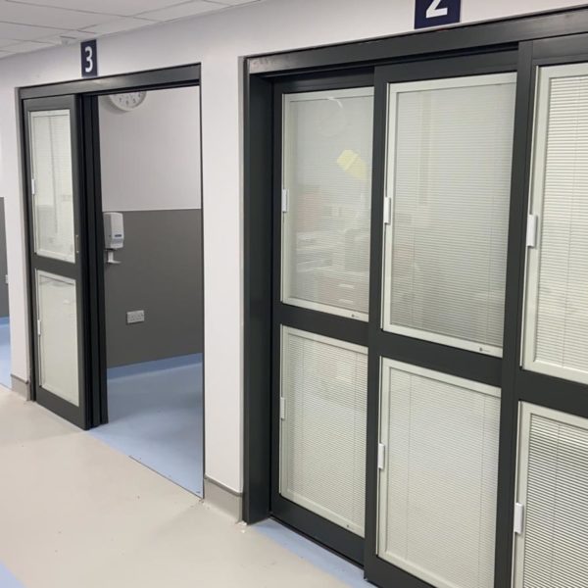
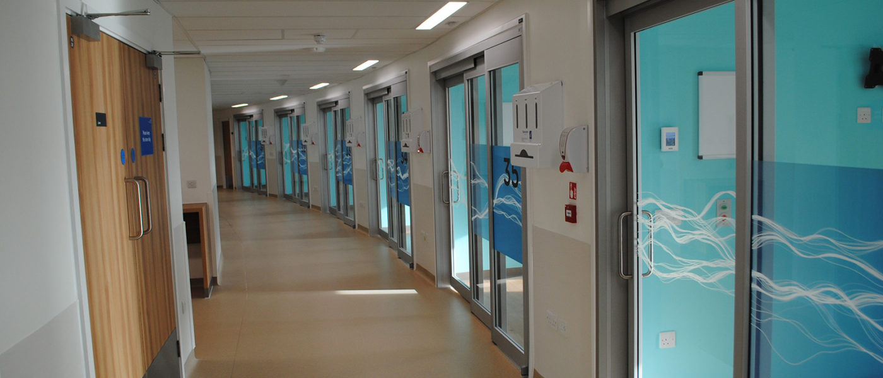
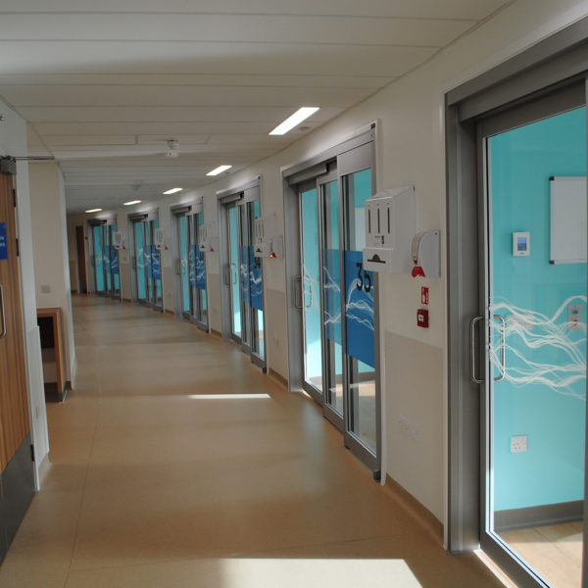

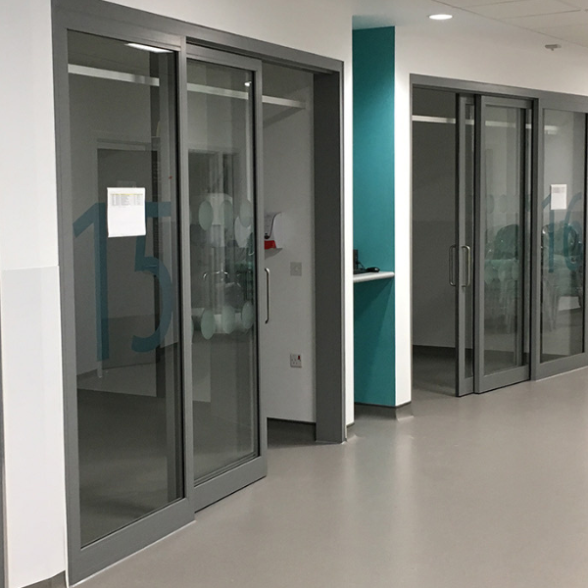
Healthcare and clinical environments face some of the most demanding requirements when it comes to building upgrades and renovations, to ensure that they meet the appropriate regulations.
We have developed a wide range of doors, designed specifically with the demanding requirements of healthcare environments in mind.
Downloads
Profiler ICU
Manual & Self-Closing Sliding Doors
Designed specifically for critical care environments, this multi-function door is designed to enable hospitals to keep patients in full view when the doors are closed and enhance infection control. Option of swing out/ break out function to provide maximum clearance.
- Available with swing out/in function
- Available with self-closing mechanism
- Available with multiple privacy glass options
- Choice of two, three, four, or six panel configurations
- Trackless design option for easier installation, unobstructed mobility, and superior hygiene.
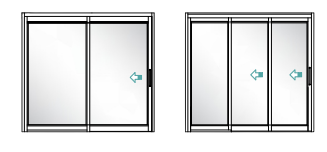
Profiler – ICU Smoke Rated
Manual & Self-Closing Sliding Doors
Exceeding the air leakage requirements of NFPA 105 per UL 1784, the Profiler ICU Smoke rated door system features:
- Concealed high temperature gasket or brush design
- Positive latching handles
- Available in trackless configurations
- Available In self-closing mechanism
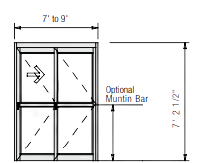
ICU/CCU Bi-Fold/Bi-Swing
Multi-Access Combination System
Versatile access of a swing door for normal two-way traffic and an adjacent bi-fold door dramatically increases the opening up to six feet eight inches when moving patients or medical equipment.
- Bi-Fold Door creates additional clearance for patient and equipment moves.
- Bi-Swing Door opens conveniently in both directions for normal traffic.
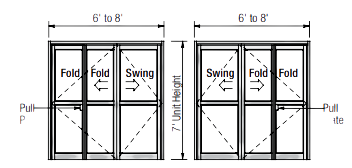
Profiler – ICU Smoke Rated Telescoping ICU/CCU
Manual Telescoping Doors
The first smoke-rated ICU/CCU door system offered in a telescoping design, this system extends access up to 80 inches, with standard and custom packages offered from 7 to 12 feet.
- Up to 78% greater access width than standard smoke rated single sliding ICU doors
- Smoke rating per UL 1784 and NFPA 105 standards
- Trackless floor design for unobstructed traffic flow
- Low profile header for superior aesthetics
- Positive latching handles and interlock seals
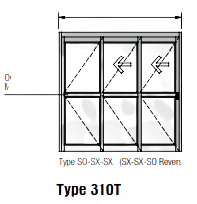
ICU/CCU STC-35 Swing Door System
Smoke-Rated Manual Door
The Acoustic STC-35 ICU Swing™ Door from Horton Automatics is the first door designed to meet the stringent demands of hospital applications, and is intended primarily for interior use in the ICU and CCU. The STC-35 manual swing door features wide glass panels for unobstructed viewing of patients and an improved handle design.
- Mortise-style cam lift hinge lifts the door as it is opened to keep the bottom seal from dragging on the floor.
- Improved handle design (ADA compliant) with easy-to-operate handle.
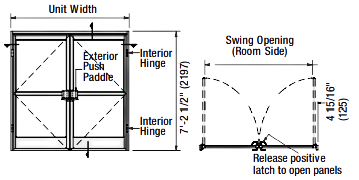
SmokeSwing Doors
Multi-Access Combination System
Horton Automatics offers manual swing doors in equal, unequal, and pair configurations. Available in rough opening sizes ranging from 39½” to 99½” with up to 91″ of clear opening area, these systems can also be painted to enhance your design. These systems can come with mini-blind glass and/or fire-rated panel options.
- Positive latching handles for added safety and superior smoke seal
- Concealed high temperature weather strip and gasket design
Available in single, equal pair and unequal pair door widths up to 48″ per leaf.

| Model | Type | Unit Width | Max. Clear Opening | Type 310 Breakout Opening | |
| Profiler ® – ICU | Single Telescping |
7′ to 9′ (2134 – 2743) 7′ to 12′ (2134 – 3658) |
3′ 1″ to 4′ 07 ⁄8″ (940 – 1241) 3′ 9″ to 7’1″ (1143 – 2159) |
6′ 1 3 ⁄4″ to 11′ 1 3 ⁄4″ (1873 – 3397) 6′ 1 3 ⁄4″ to 11′ 1 3 ⁄4″ (1873 – 3397) |
|
| Profiler ® – ICU Smoke Rated |
Single | 7′ to 9′ (2134 – 2743) |
3′ 1″ to 4′ 07 ⁄8″ (940 – 1241) |
6′ 3″ to 8′ 3″ (1905 – 2515) |
|
| Smoke Rated Telescoping ICU/CCU |
Single | 7′ to 12′ (2134 – 3658) |
3′ 9″ to 7′ 1″ (1143 – 2159) |
6′ 1 3 ⁄4″ to 11′ 1 3 ⁄4″ (1873 – 3397) |
|
| ICU/CCU Bi-Fold/Bi-Swing™ | Swing / Folding | 6′ – 8′ (1829 – 2438) |
4′ 8″ to 6′ 8″ (1422 – 2032) |
4′ 11″ to 6′ 11″ (1499 – 2108) |
| Model | Type | Unit Width | Panel Width | Swing Opening | Rough Opening Width |
| ICU/CCU STC-35 Swing™ Door System | Single Pair Equal Pair Equal Pair |
3’4″- 4’4″ (1016 – 1321) 6’3″- 8’3″ (1918 – 2527) 5’3″- 6’3″ (1613 – 1918) |
3′-4′ (914 – 1219) 3′-4′ (914 – 1219) 3′-4′ (914 – 1219) |
2’8″- 3’8″ (822 – 1127) 5’5″- 7’5″ (1667 – 2276) 4’5″- 5’5″ (1362 – 1667) |
3’4″- 4’4″ (1029 – 1334) 6’4″- 8’4″ (1829 – 2540) 5’4″- 6’4″ (1626 – 1930) |



